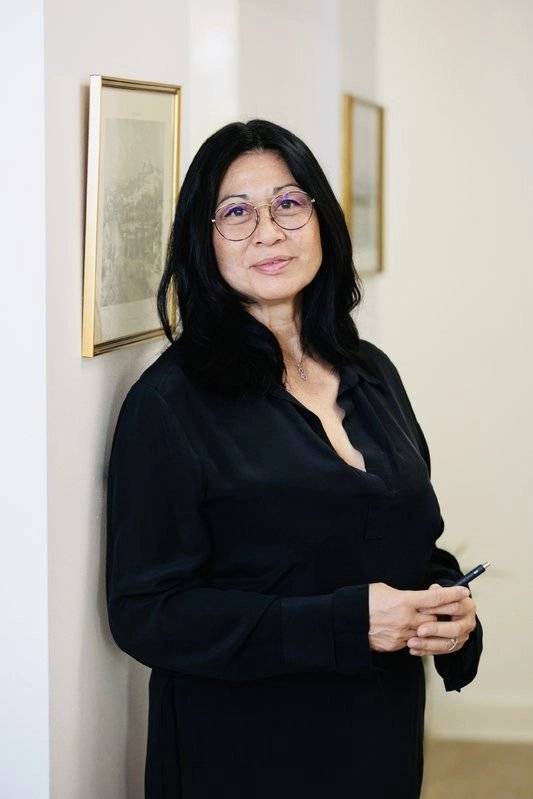Ref. 250601
3 rooms
2 bedrooms
86 m²
€693,000
⚡️SOLE AGENT⚡️
Exceptional location in the Domaine, very attractive 3-room flat on the 1st and top floor, south-east facing, magnificent panoramic sea view, in absolute peace and quiet.Comprising an entrance hall, living room, separate fitted kitchen, separate toilet, bedroom with en-suite shower room/wc, bathroom and bedroom opening onto the terrace. A garage completes this property.
Access to the Club.
*Fees included at buyer's expense 5% v.a.t.
No information available

This site is protected by reCAPTCHA and the Google Privacy Policy and Terms of Service apply.